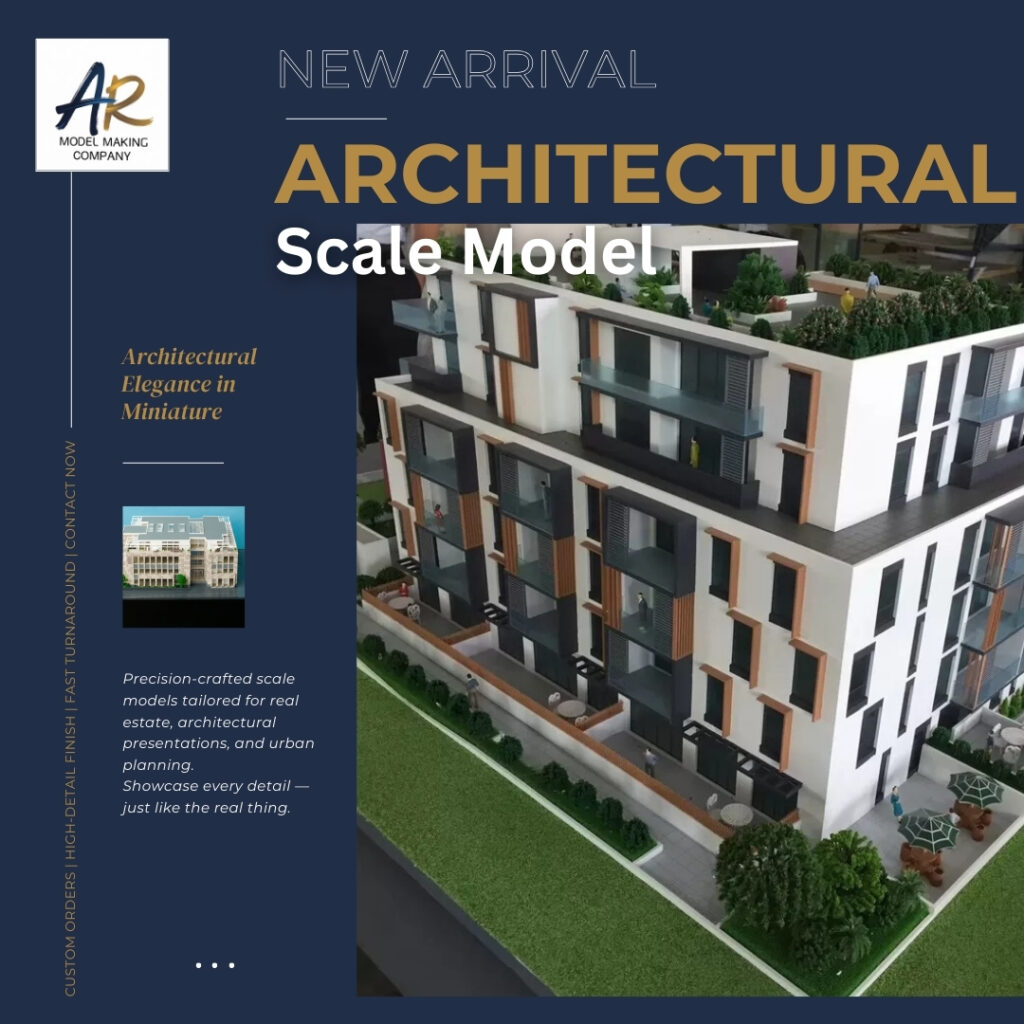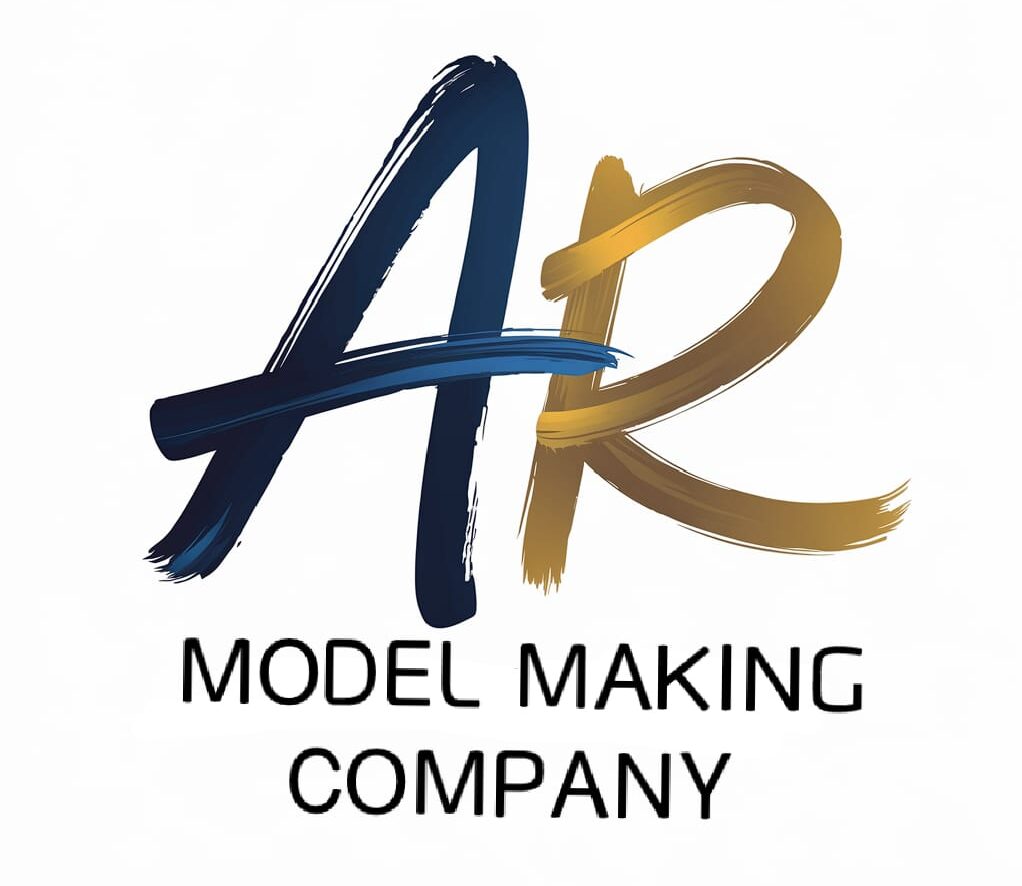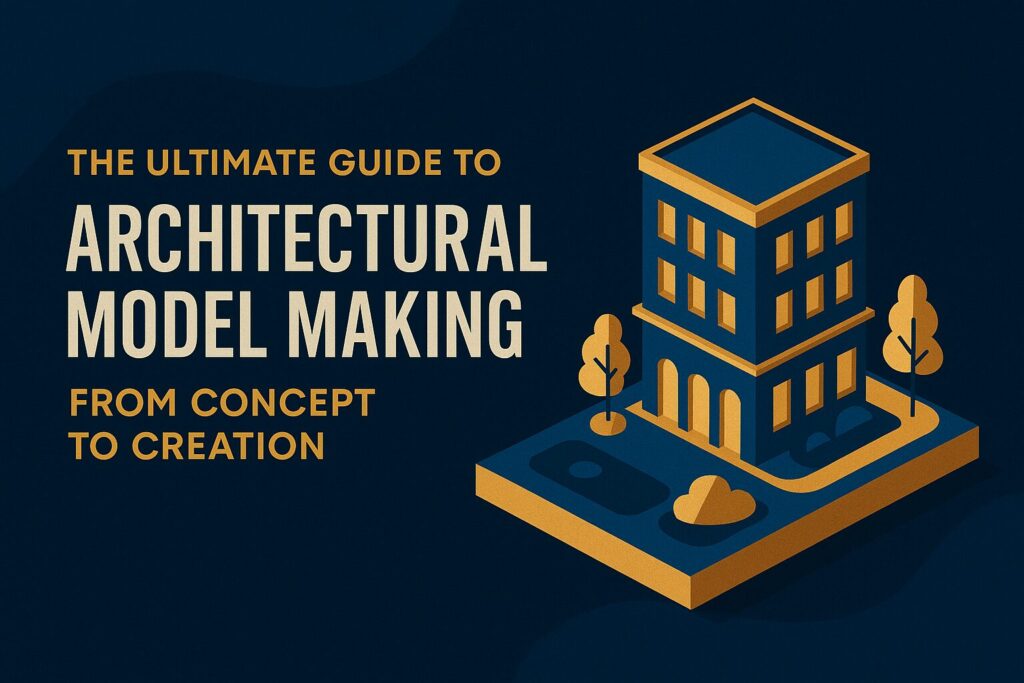Discover how professional architectural model makers turn ideas into tangible masterpieces.
Introduction: Breathing Life Into Blueprints
In the world of architecture, a well-crafted model is more than just a miniature building it’s a communication tool, a design validation method, and a visual masterpiece. Whether you’re pitching a skyscraper or conceptualizing a resort, partnering with the right architectural model makers is crucial for turning your vision into a three-dimensional reality. In this ultimate guide, we’ll walk you through the process of building model making, from concept to creation, and explore why firms like AR Model Makers are considered among the best model makers in Delhi and Mumbai.

Why Architectural Models Still Matter in the Digital Age
Despite advancements in 3D software and VR, physical models continue to hold immense value. Here’s why:
Even in a technology-driven design environment, the demand for architectural model makers in India continues to grow. Clients often feel more confident in a project when they can physically engage with a scale model, making it easier for building model makers to highlight design strengths and construction feasibility. At AR Model Makers, we’ve seen how tangible models can influence investor decisions, accelerate municipal approvals, and enhance marketing efforts. That’s why we’re known not only as the best model makers in Delhi and Mumbai but also as trusted partners for high-impact visual storytelling.
Tactile Engagement Enhances Understanding
Unlike virtual designs, physical models offer a tactile experience. Clients, stakeholders, and planning committees grasp scale, layout, and spatial relationships more effectively with a hands-on model.
Emotional Impact and Storytelling
Great building model makers don’t just replicate structures—they narrate a story. Lighting, landscaping, and textures create an emotional connection that renders digital renderings less impactful in comparison.
✅ Internal Link Opportunity: Learn more about how scale models help engineers visualize complex projects.
Stages of Architectural Model Making
1. Conceptualization and Planning
The process begins with close collaboration between architects and model makers. At AR Model Makers, we carefully study blueprints, sketches, CAD files, and design intents.
Each step in the architectural model making process is executed with precision by seasoned building model makers who understand the importance of translating 2D concepts into 3D representations. From laser cutting to 3D printing and hand-finishing, AR Model Makers utilizes both technology and traditional techniques to produce flawless results. Our reputation as one of the best engineering model makers and best marine model makers speaks to our versatility and attention to detail across project types, whether residential, commercial, industrial, or institutional.
Pro Tip: This is where early discussions help determine the type of model—mass models, working models, or presentation models.
2. Material Selection and Scale Determination
Scale and materials define the realism and functionality of the model. Foam boards, acrylic, PVC, and wood are commonly used, depending on purpose and budget.
📌 External Source: ArchDaily – Guide to Architectural Model Materials
3. 3D Modeling and Laser Cutting
Advanced techniques like 3D printing and laser cutting bring precision to the process. This is where experience with engineering model making comes into play.
4. Assembly and Detailing
Here’s where craftsmanship shines. Fine detailing—from windows and balconies to landscape elements—transforms basic structures into eye-catching displays.
5. Presentation and Packaging
Whether the model is for an exhibition, investor meeting, or client showcase, it must be delivered safely and attractively.
Types of Architectural Models We Create
Mass Models
Quick, cost-effective representations that help visualize overall form and context.
Concept Models
Used in the early design phase to test layouts, volumes, and circulation.
Detailed Presentation Models
Highly refined models with landscaping, lighting, and interiors—ideal for real estate sales or municipal approvals.
Why Choose AR Model Makers?
AR Model Makers offers a wide array of scale models tailored to different stages of the architectural process. Whether you require mass models for urban planning, concept models for stakeholder presentations, or fully detailed presentation models, our expertise ensures a premium outcome. As top architectural model makers with years of experience, we’ve built models for real estate exhibitions, government tenders, and product showcases across India. That’s why professionals consider us among the best model makers in India for custom-built, high-quality models.
With operations in both Delhi and Mumbai, AR Model Makers has emerged as one of the top model makers in India, known for delivering quality across diverse sectors including:
- Marine Models (see our blog on why marine models are crucial for shipbuilders)
- Engineering Models
- Product Miniatures
- 3D Models for Marketing
We combine cutting-edge tools with old-world craftsmanship to meet your project goals—on time, on budget.
What Sets the Best Model Makers Apart?
Experience Across Industries
From best marine model makers to best engineering model makers, the top players serve multiple sectors, showcasing flexibility and innovation.
Client-Centric Approach
Great model makers prioritize communication, provide updates, and accommodate revisions without compromising quality.
Use of Technology
Integration of CAD, BIM, and 3D printing ensures precision and scalability.
Comparison of Architectural Model Types
| Model Type | Purpose | Level of Detail | Common Scale | Best For |
|---|---|---|---|---|
| Mass Model | Visualize overall form and spatial relationships | Low | 1:500 to 1:1000 | Early-stage design, urban planning |
| Concept Model | Explore design intent, layout, and volumes | Medium | 1:200 to 1:500 | Design development, brainstorming |
| Presentation Model | Showcase final design with full details | High | 1:50 to 1:200 | Sales pitches, client/investor demos |
| Working Model | Test construction or technical feasibility | Medium to High | Varies | Engineering and structural analysis |
| Interactive Model | Include lighting or moving parts for demonstration | High + Electronics | Varies | Public exhibitions, marketing events |
Frequently Asked Questions
Q1: What is the ideal scale for architectural models?
A: It depends on the project type. Common scales range from 1:100 for buildings to 1:500 for city layouts.
Q2: How long does it take to build an architectural model?
A: Timelines vary based on complexity, but most presentation models take 2–4 weeks from planning to completion.
Ready to Bring Your Vision to Life?
Partner with AR Model Makers, the best model makers in Delhi and Mumbai, and let us help you create a stunning architectural model that speaks volumes. Contact us today for a free consultation or explore our gallery for inspiration!
👉 Don’t forget to share this guide or leave a comment below we’d love to hear your thoughts!

